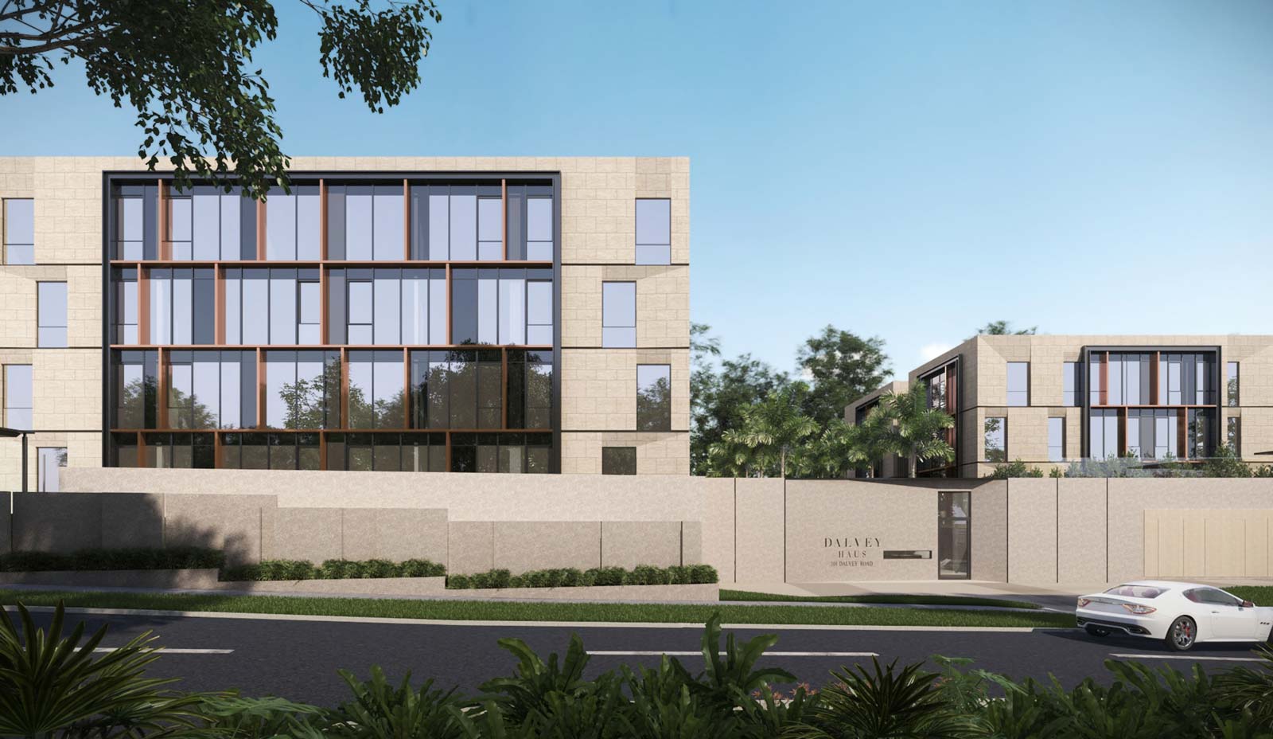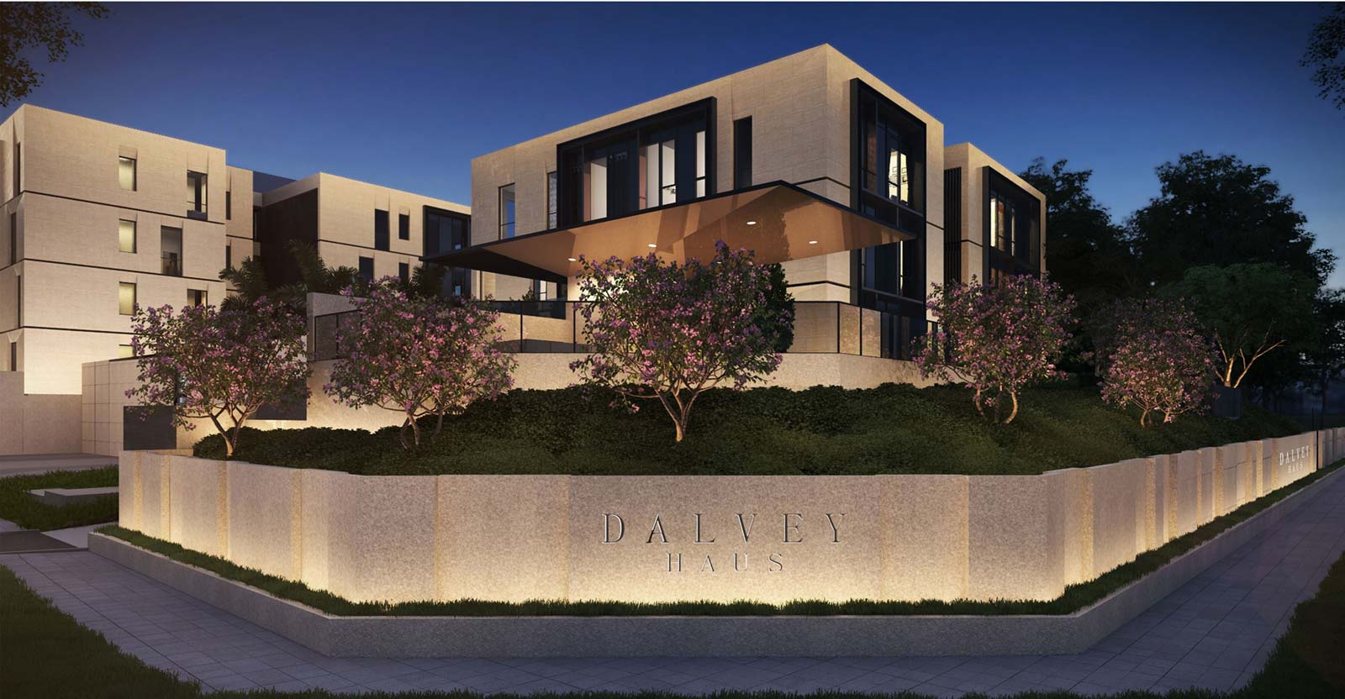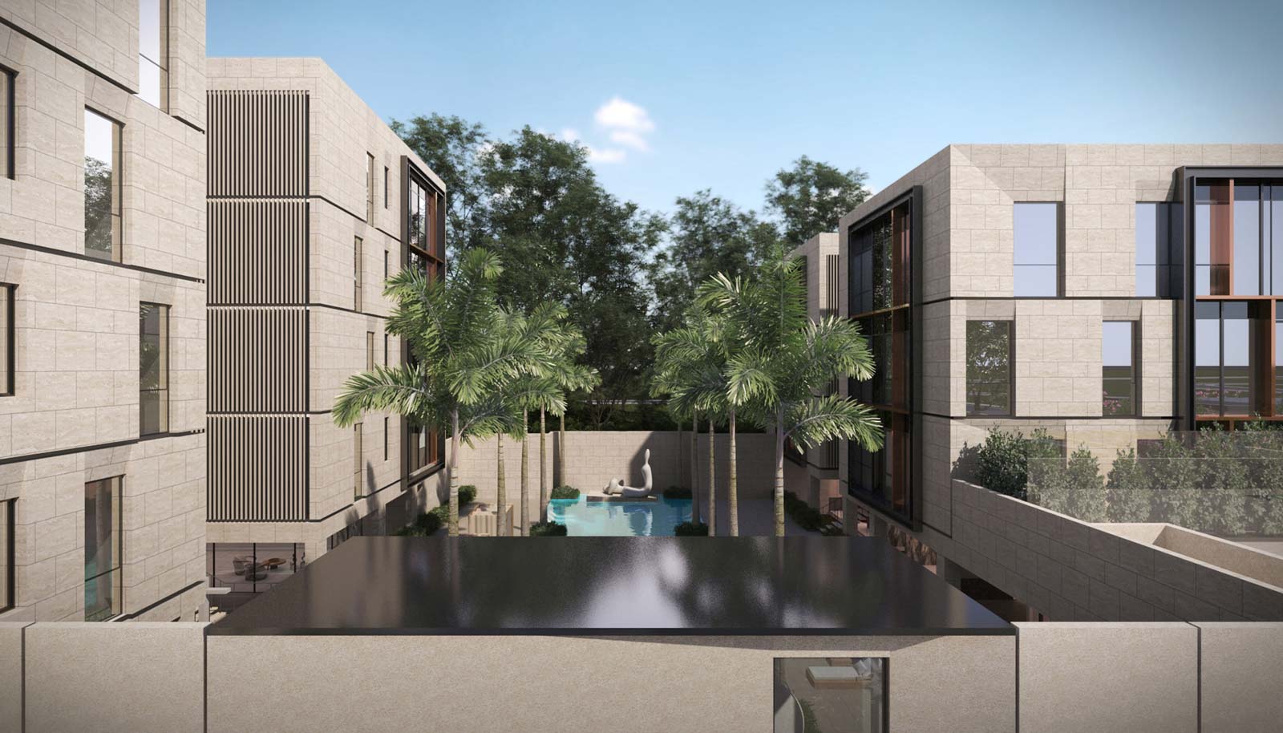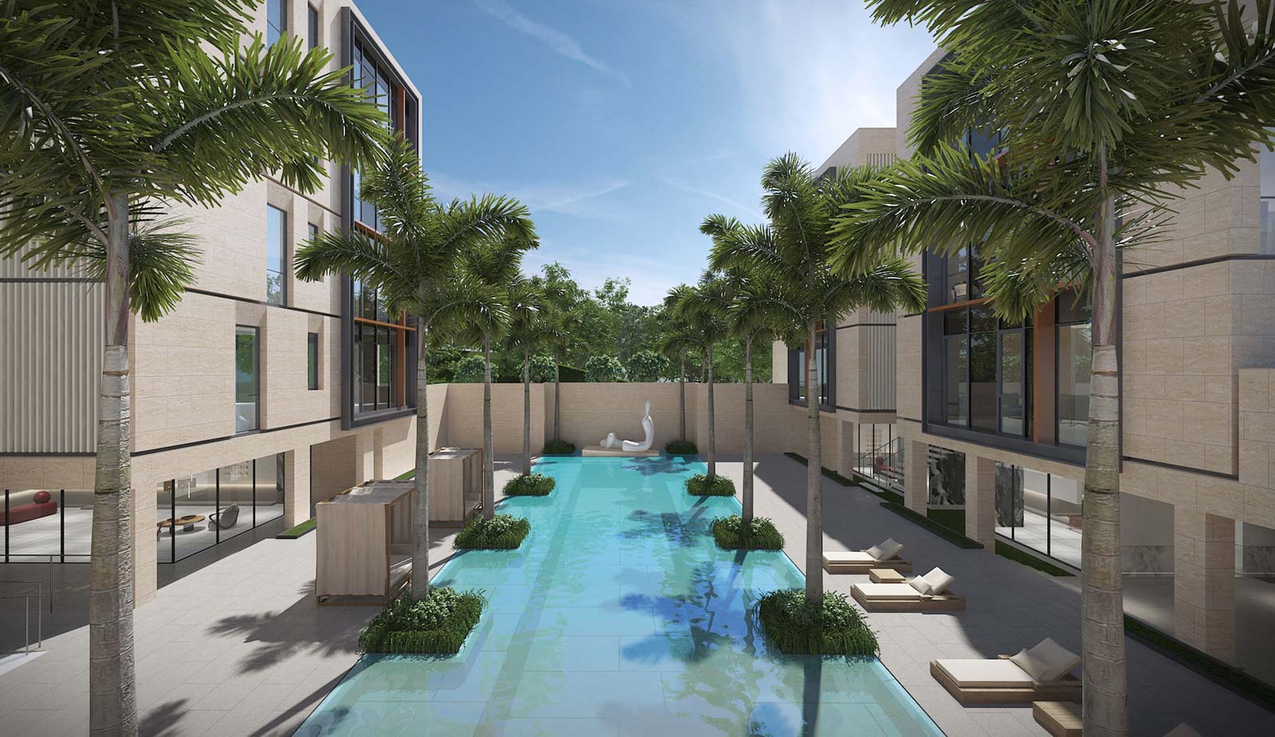
Dalvey Haus
Singapore
Located along the bustling streets of a high-end district of Singapore, Dalvey Haus is a residential development being built to embody a modern, minimalist and timeless design. eco.id was engaged to design the architecture of the building.

The clean architectural lines and the cubic structure of the residential development was juxtaposed against the foliage of the surroundings, further alluding to the concept of merging Dalvey’s dynamic richness with the lush greenery that surrounds it.
The façade, finished with grounded stone has inset windows placed in strategic locations, in order to create multiple vantage points that frame the views of the surrounding environment. The pared-down look is a timeless façade that concentrates on the details and articulations, exuding tranquility and tropical lushness, where elegance pervades.

The site context was taken into consideration in order to balance out the open areas and the private areas for the residents. Common areas such as the pool are located centrally and are surrounded by the private units of the residents, forming an environment that is less intrusive to the private GCB enclave near the residence.
“In addition, the extensive use of the landscape areas and the distancing between each unit creates space for the residents to breathe and interact with the open ground.”

