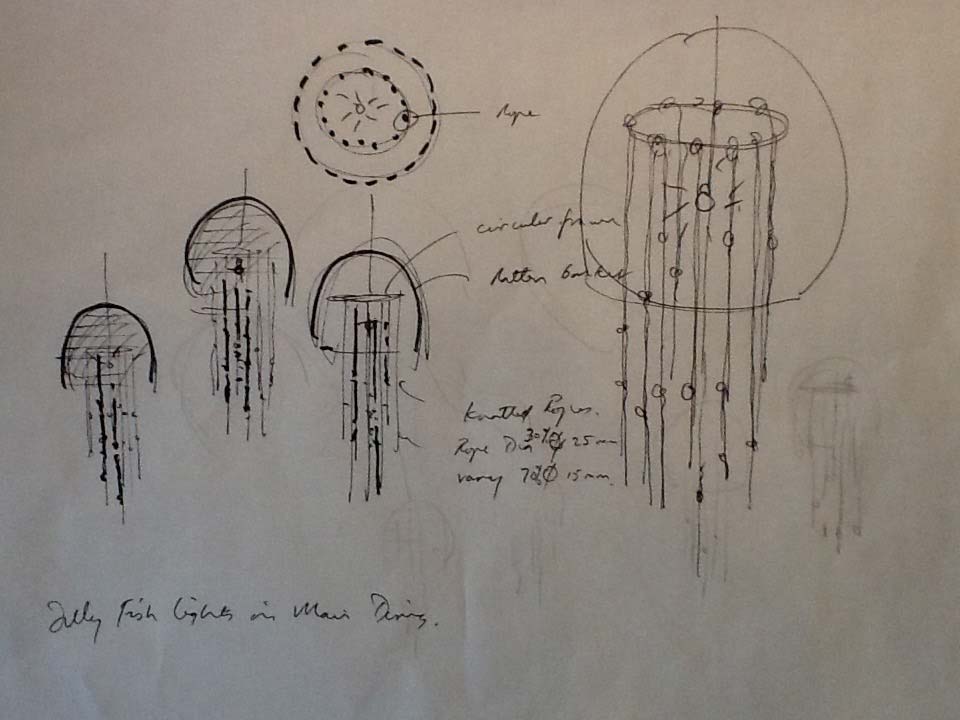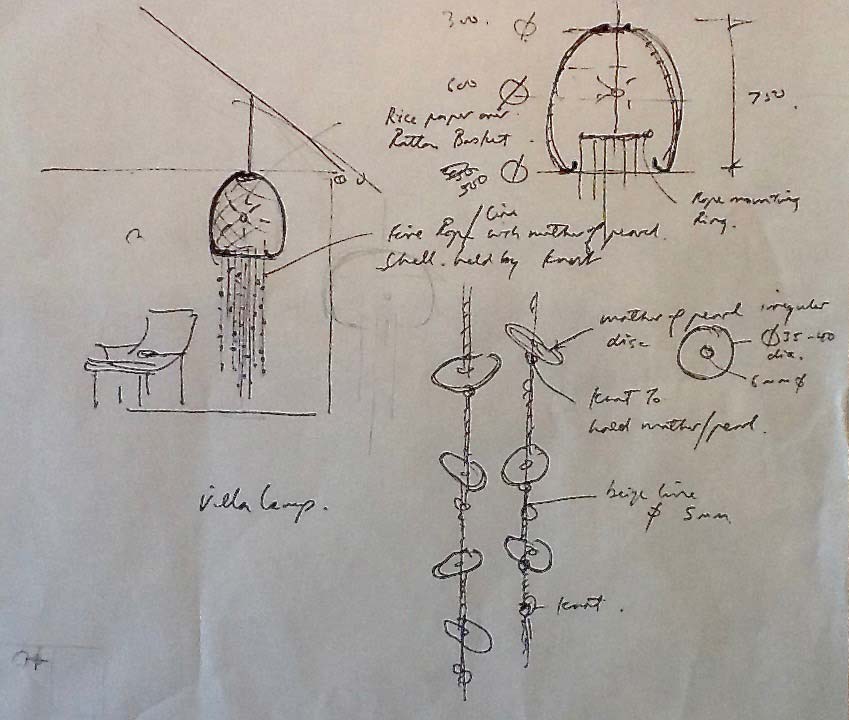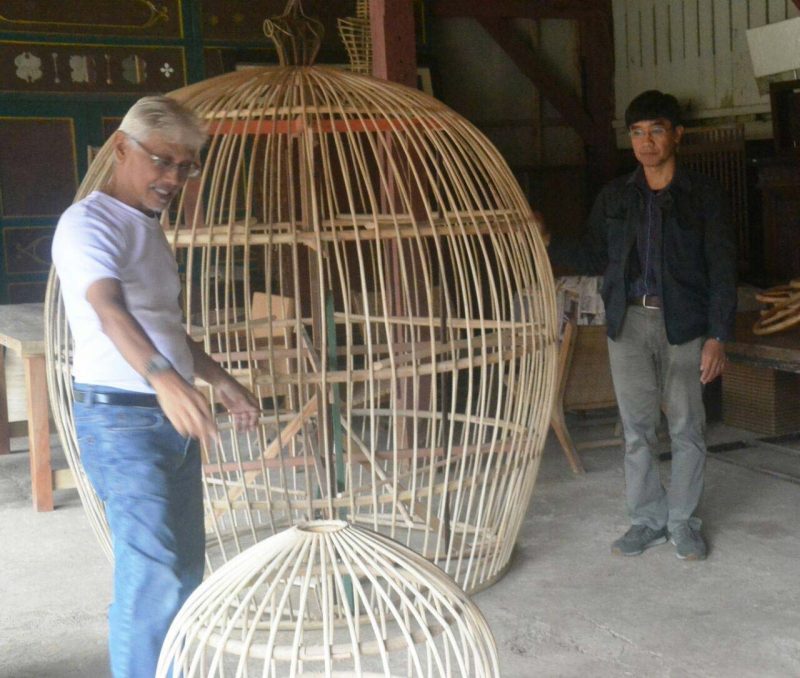Inspirations & Influences
Pulau Bawah’s ‘lost world’ atmosphere inspired us to reinvent our design approach. The organic shapes of natural forms found on the island were an inspiration due their evocative shapes and evolved rationality while creating a narrative suited to it remote location. We wanted the design aesthetics to be a result of the integration of structural discipline, the craft of building and materials used. Finally to imbue the design with magic and whimsy.
The public area pavilions were large iconic bamboo structures that soar to 12 m in height. The bivalve shell was the inspiration to these structures, two separate pieces tied at the ridge line that imparted both strength and flexibility.
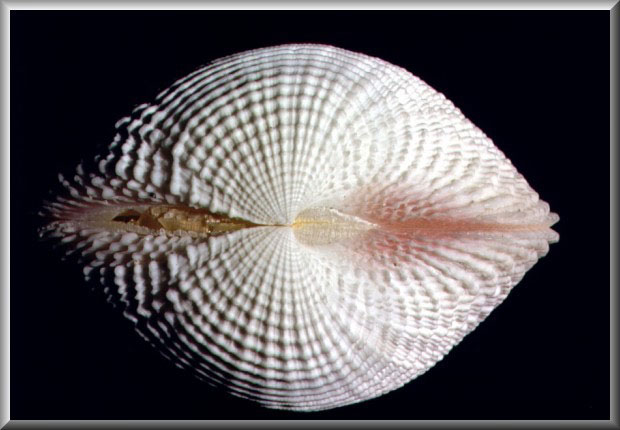
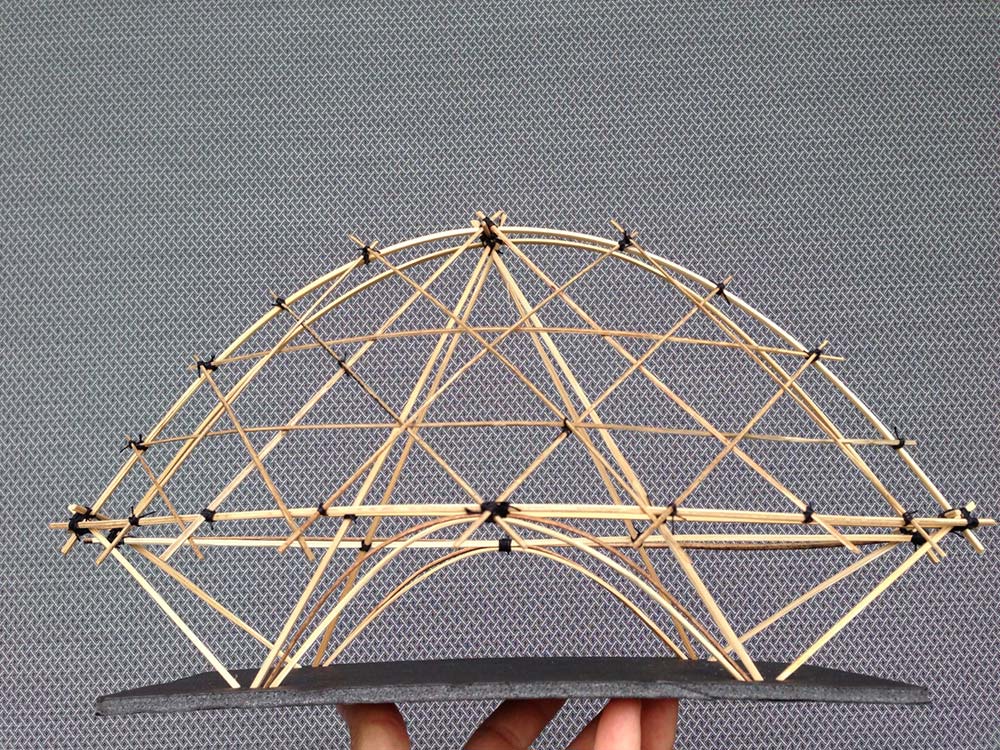
Study model to explore the roof forces coming down to 4 points of support. This was done to reduce major foundation works on a delicate site and a resulted in sweeping panoramic views with minimum interruption from columns.
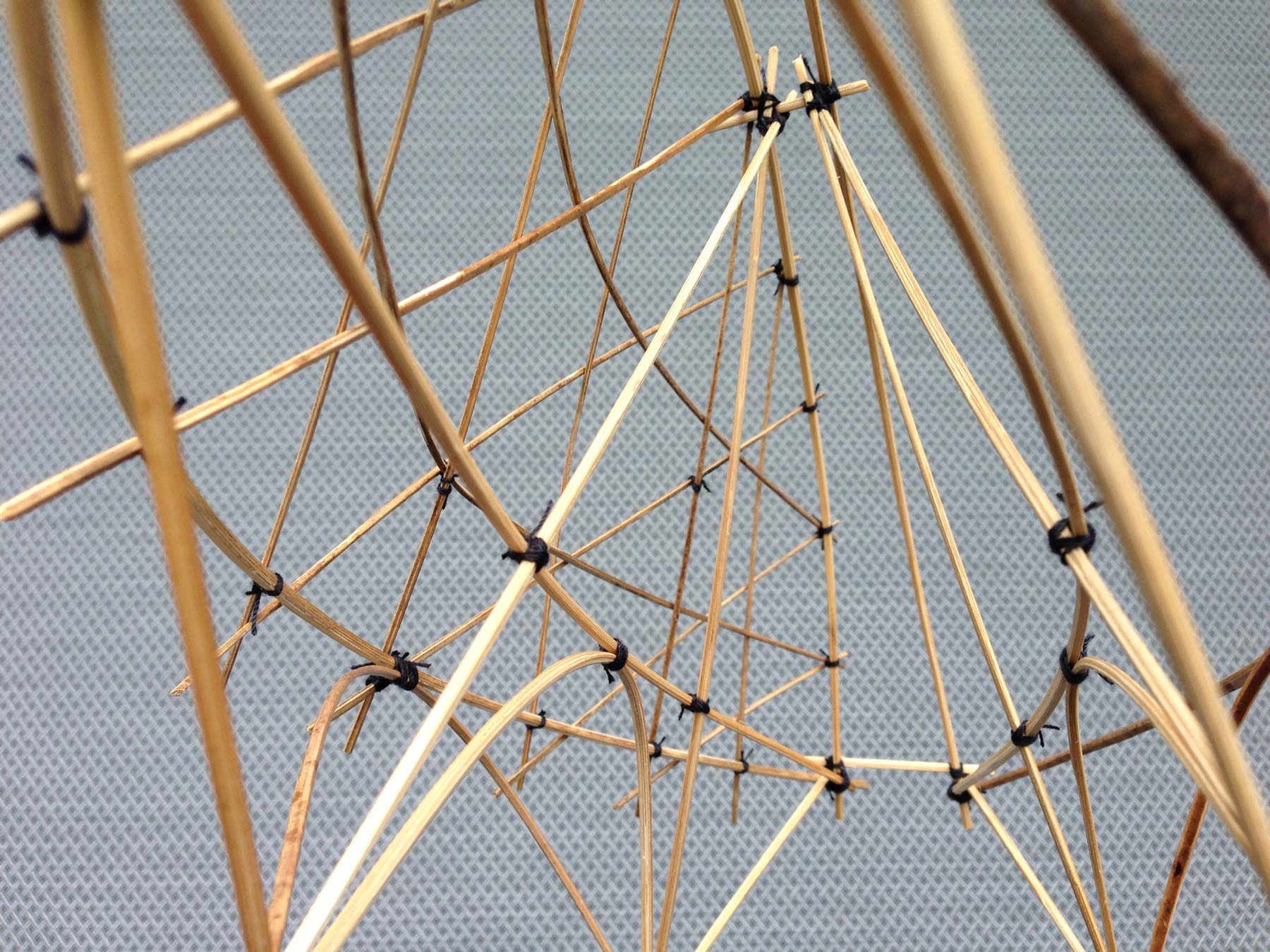
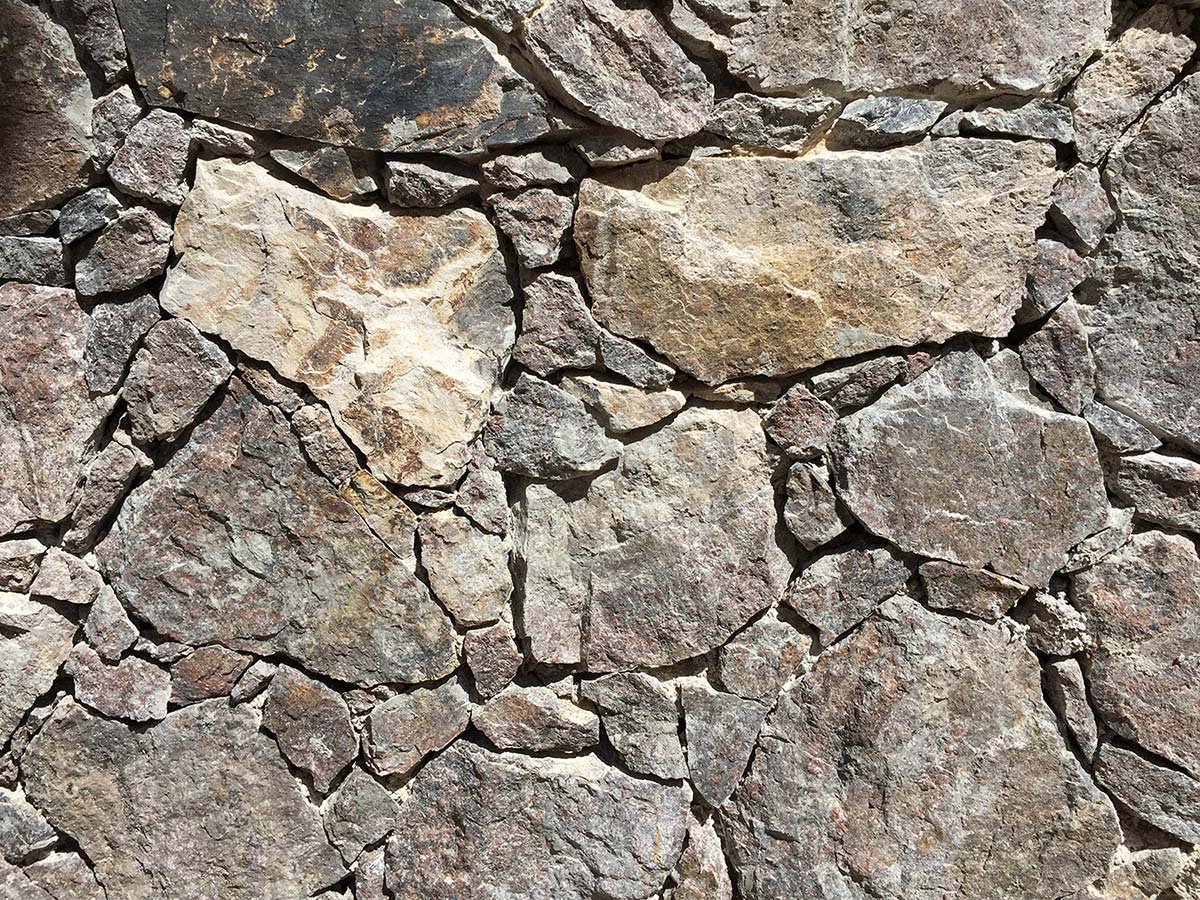
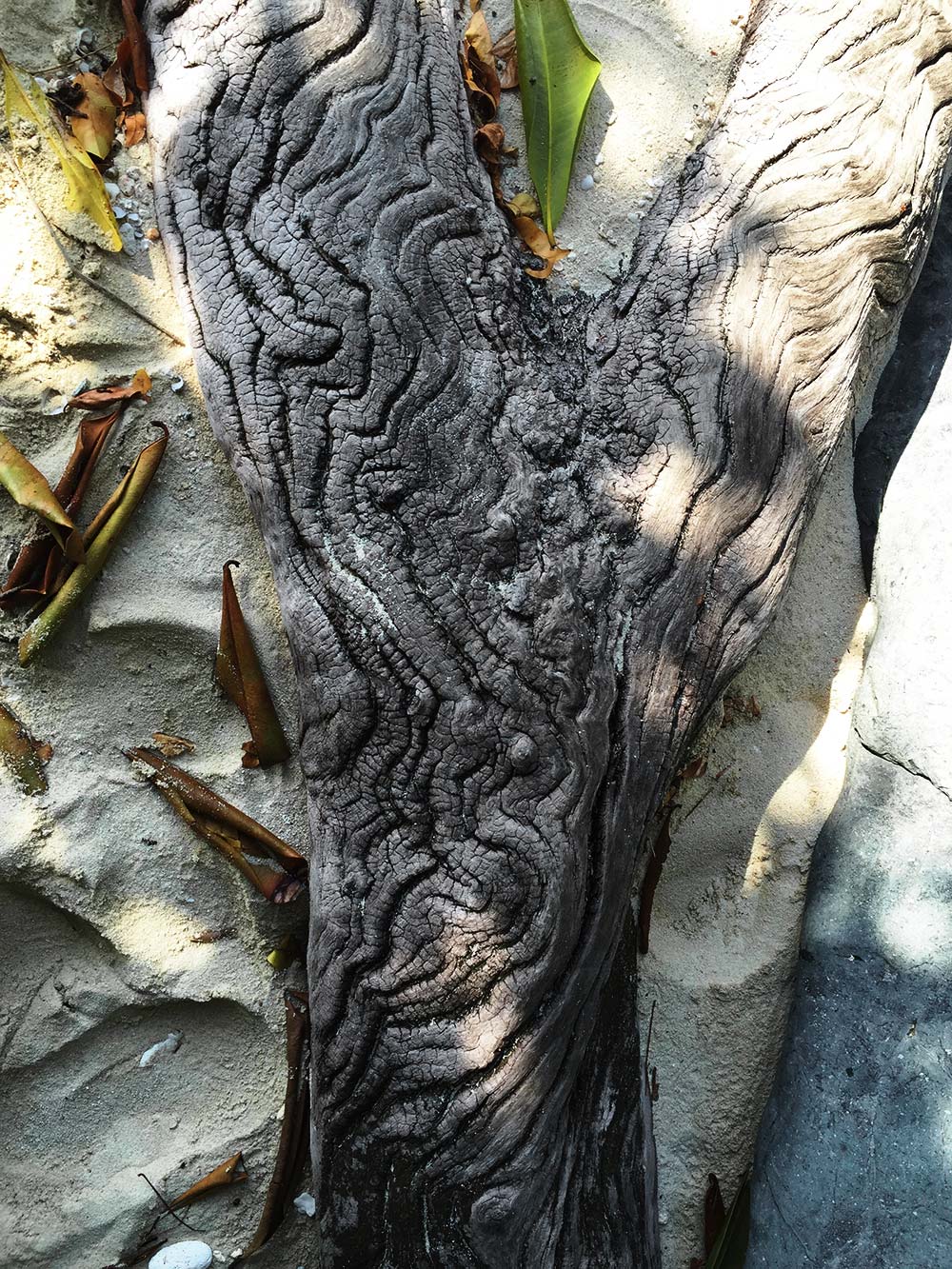
Rock wall with ‘batu tali’ detail using locally collected rocks.
Boon inspecting the mock up of the column base detail in Bandung. Some issues encountered were the enormous load coming to bear at the ends of the bamboo stems causing them to fracture.
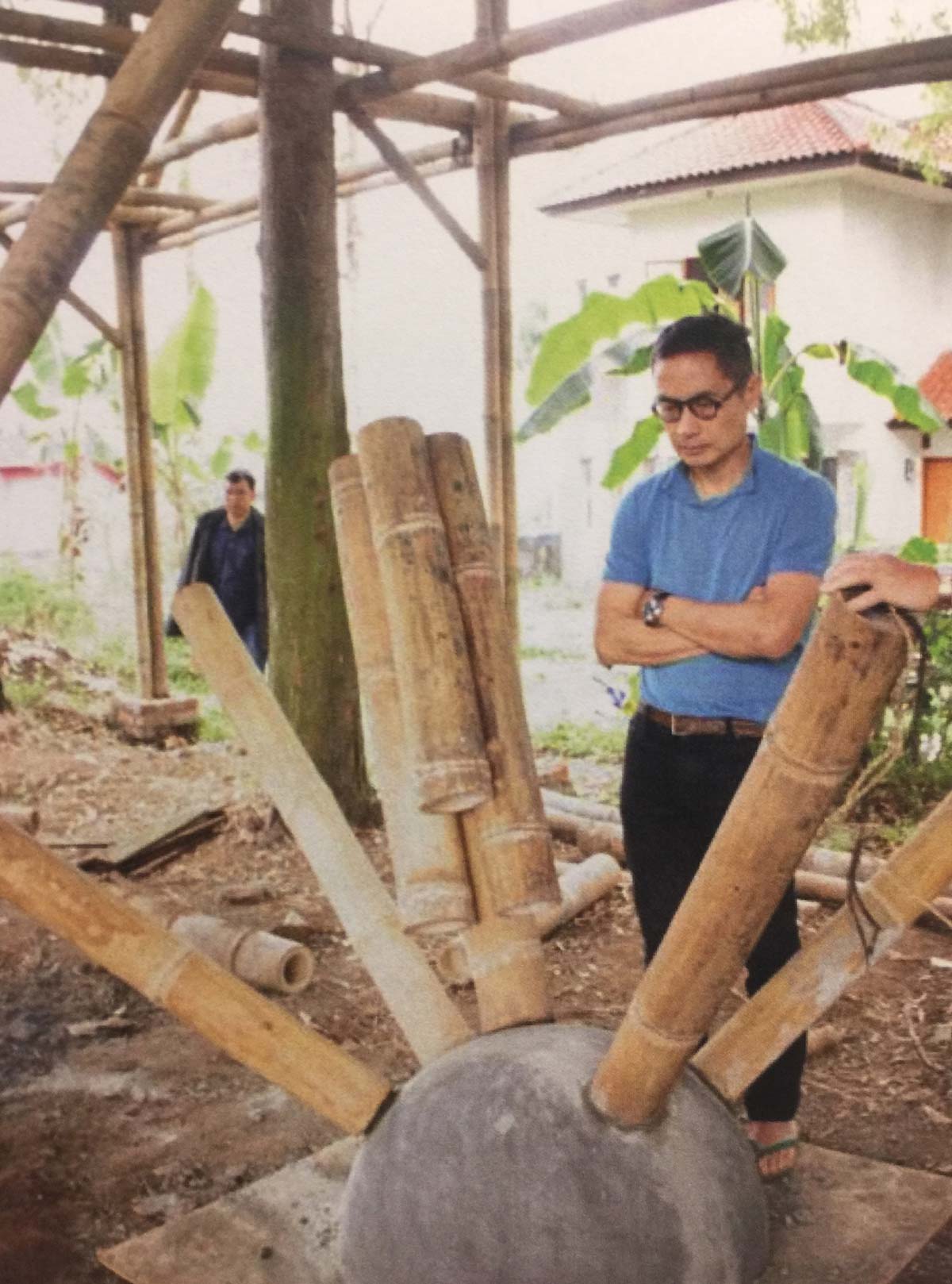
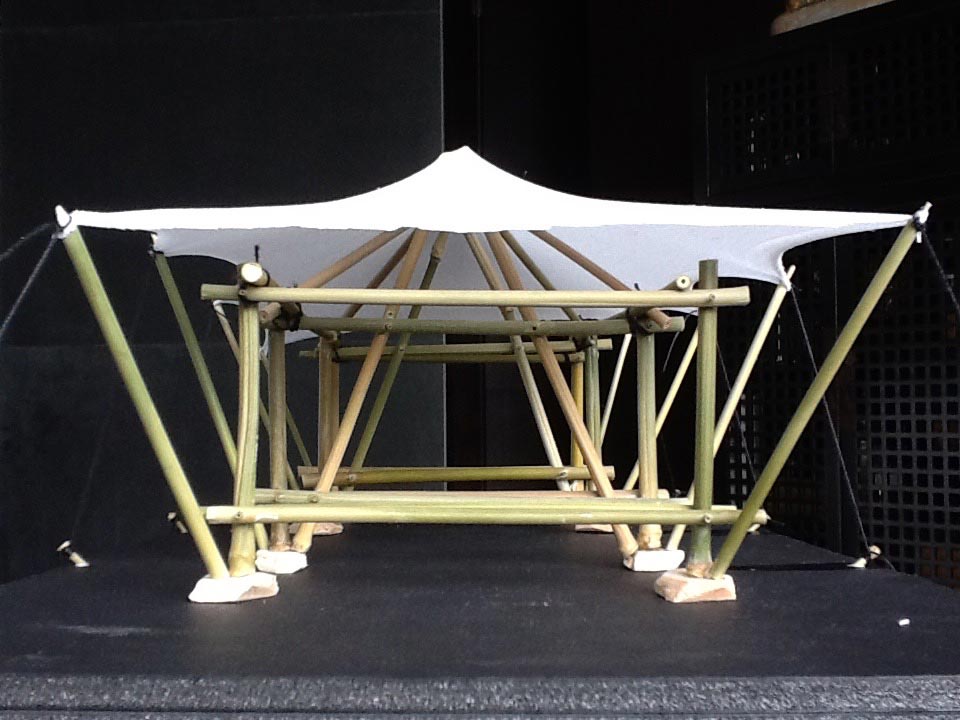
Boon inspecting the mock up of the column base detail in Bandung. Some issues encountered were the enormous load coming to bear at the ends of the bamboo stems causing them to fracture.
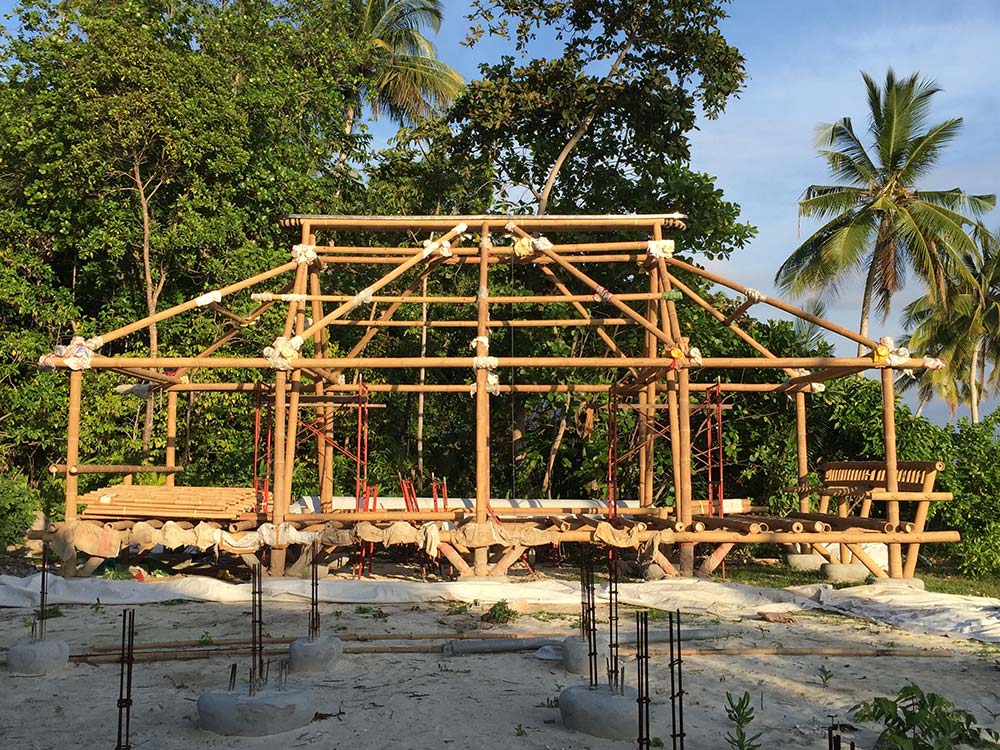
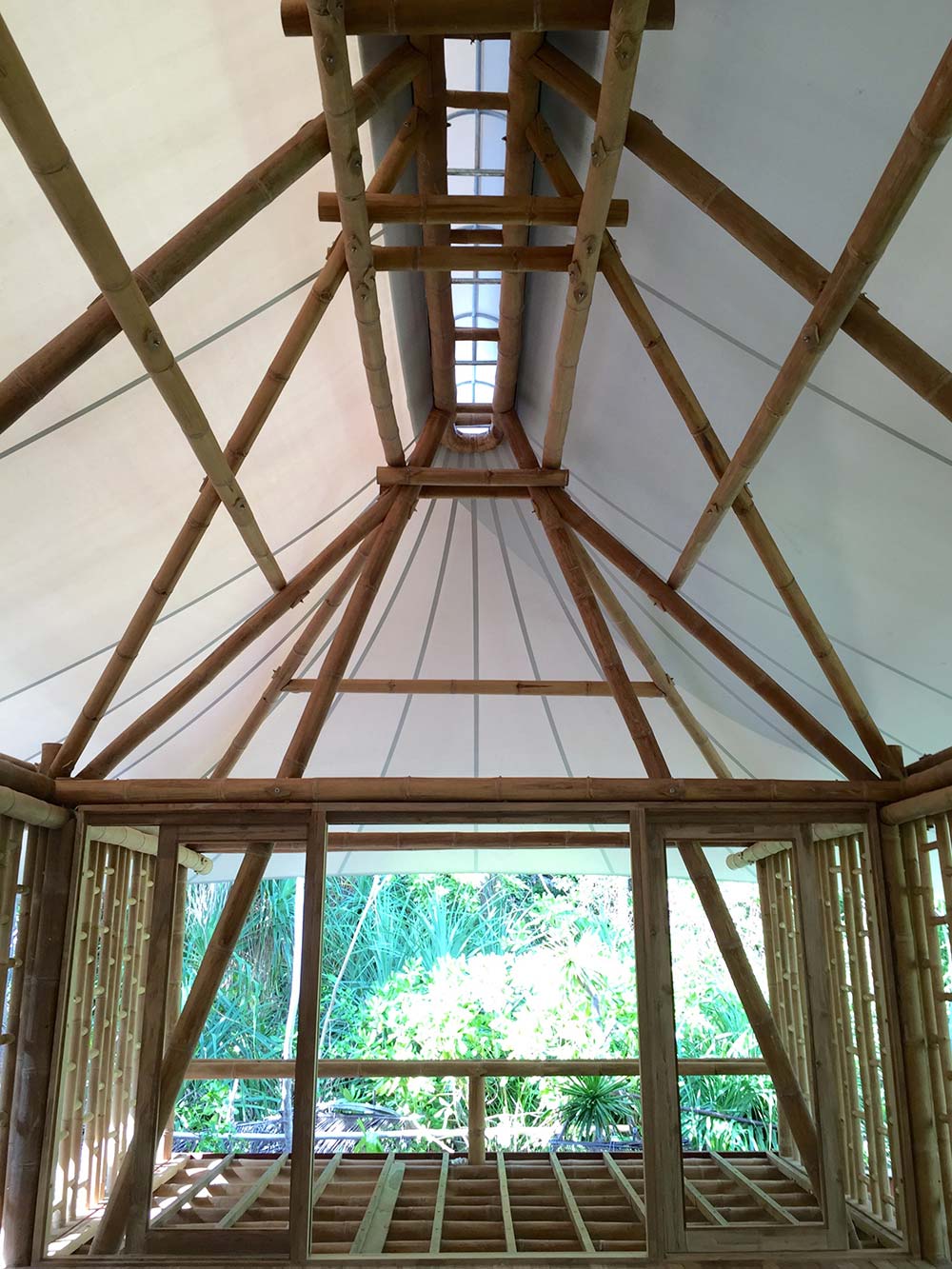
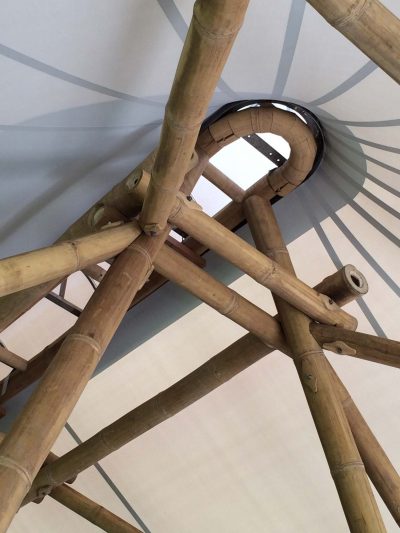
The aesthetics were derived from the complex jointing details needed to take the load of the tensile tent and uplift wind loads from the heaviest storm.
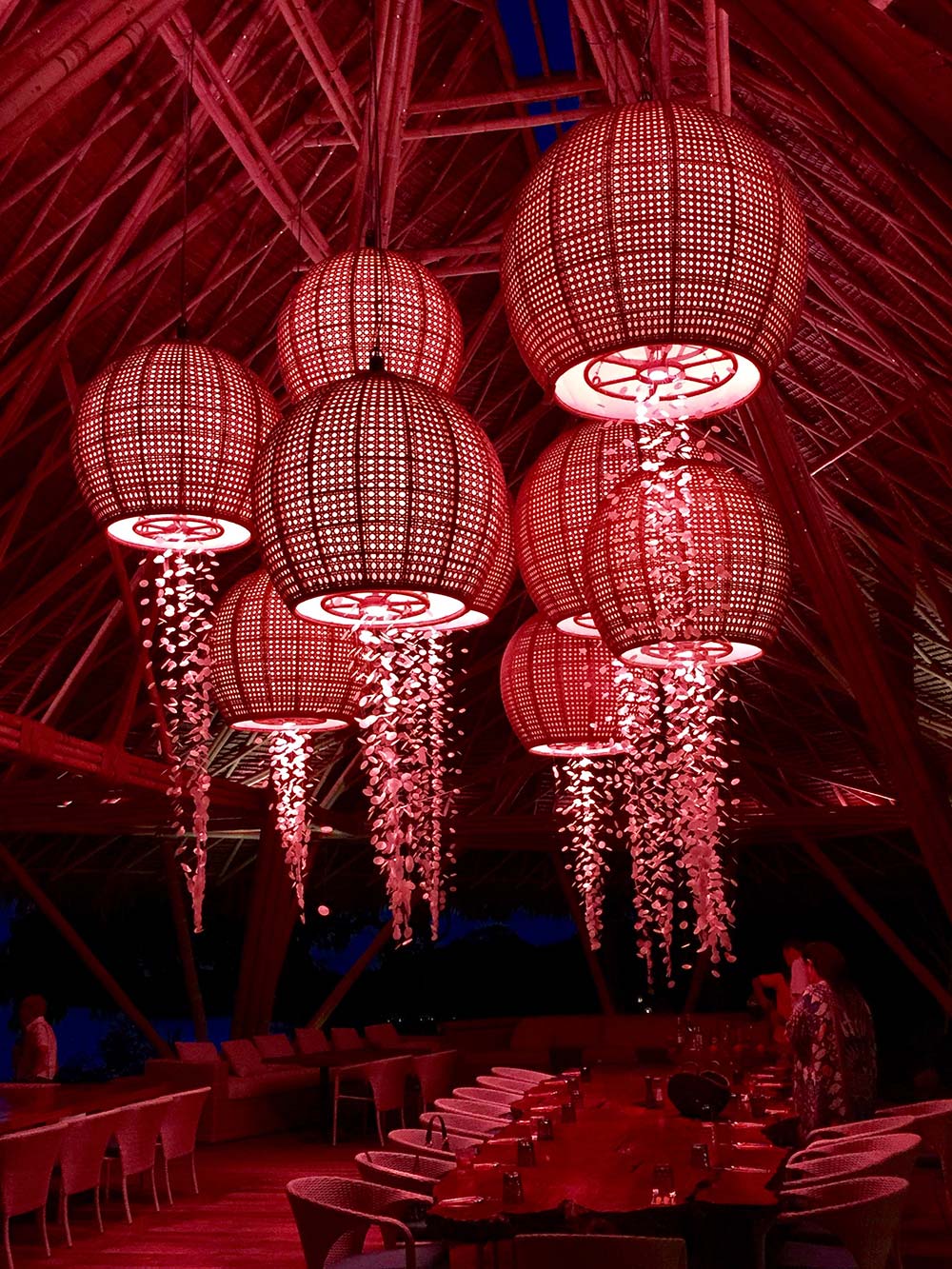
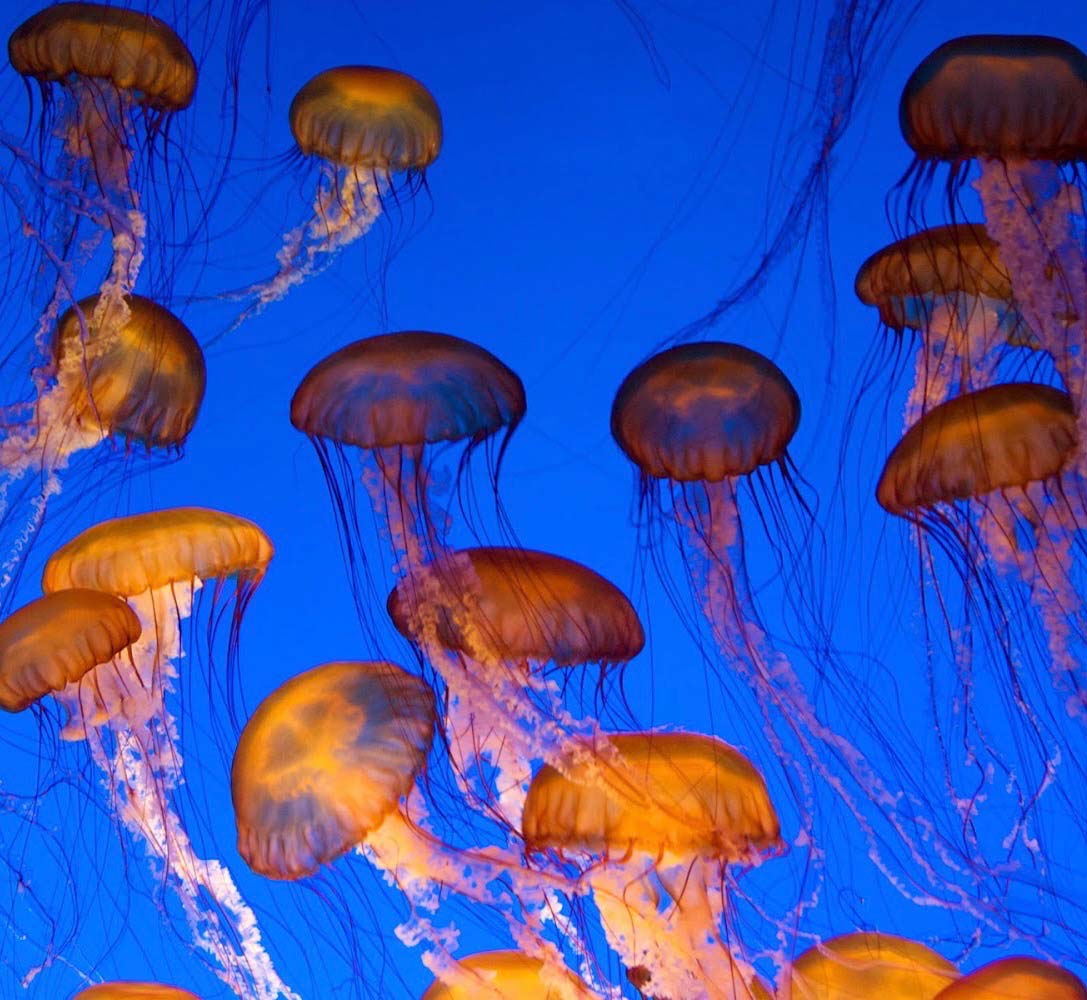
The dramatic ‘jelly fish’ inspired lights in the dining pavilion vary from 1.5 to 3m in height. They were made by basket weavers in a village in Java. The capis shell accented tentacles sways in the slightest breeze to create a hypnotic chime.
