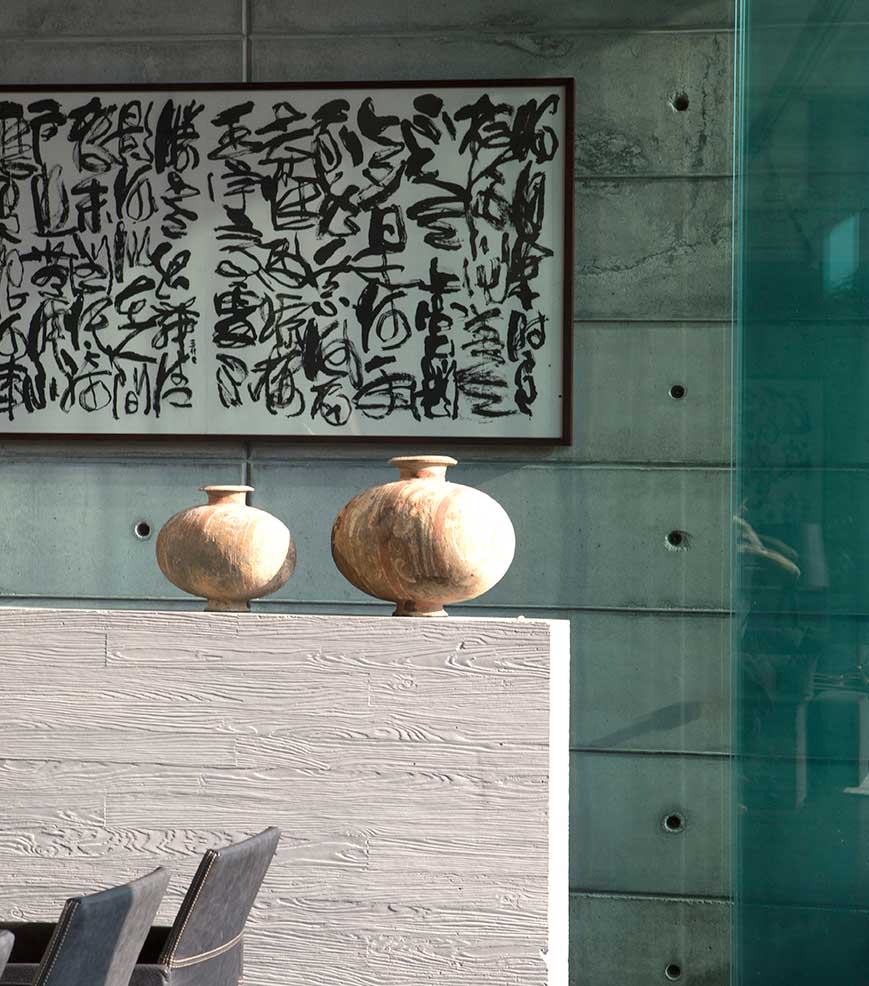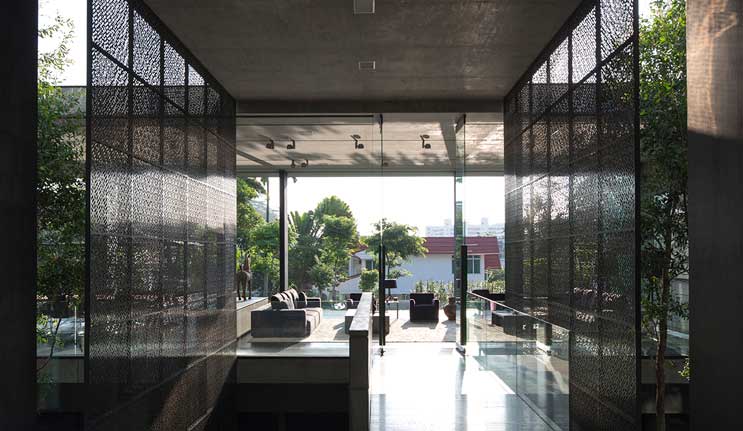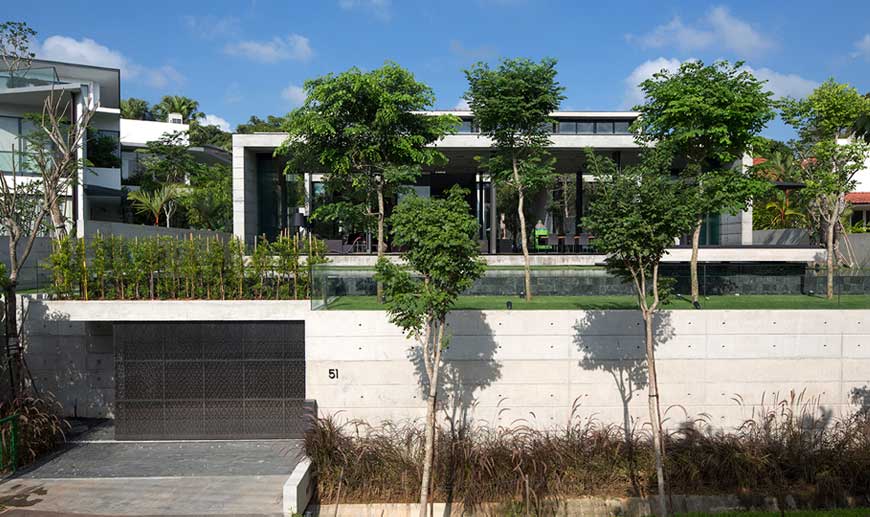Oriole Crescent House
Singapore
The wing closer to the street houses the public spaces – the living and dining areas – on a single level and opens out onto a swimming pool. The effect is akin to that of a modern tropical pavilion. Behind this sits a two-storey wing with a basement. It houses the family’s private spaces – two bedrooms, a guestroom, the master suite, the kitchen, a gym, a study and the garage.
The two wings are separated by a courtyard, which not only provides a buffer between the public and private domains but also serves to bring natural light into the basement. A reflecting pool with an open-air pavilion rests on the roof of the public wing. This quiet sanctuary is accessed by a small bridge that extends from the second level of the private wing. From this vantage point, the family can enjoy sweeping views of the surrounding estate, especially towards the east where the terrain slopes down into a valley.


“The two wings are separated by a courtyard, which not only provides a buffer between the public and private domains but also serves to bring natural light into the basement.”
The concrete wings sport deep overhangs that provide shade. Full-height glass sliding doors provide a visual balance to the concrete massing, as well as maximise views of the surroundings. In the public wing, these can be fully retracted to allow cross-ventilation. In the circulation areas, such as stairwells, laser-cut stainless steel screens with bronzed patinas filter light while also creating beautiful mottled patterns that change depending on the time of day and intensity of light.

