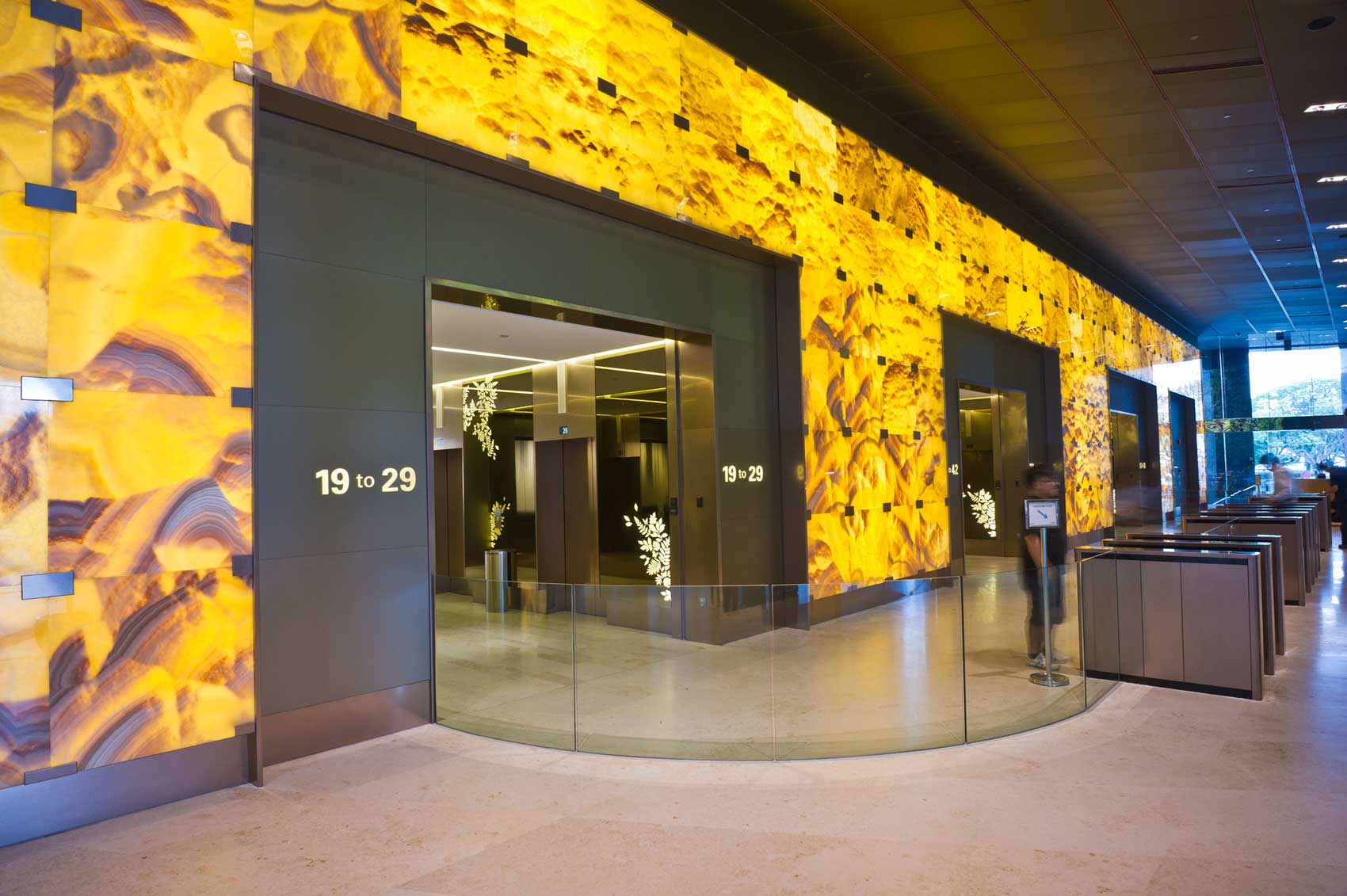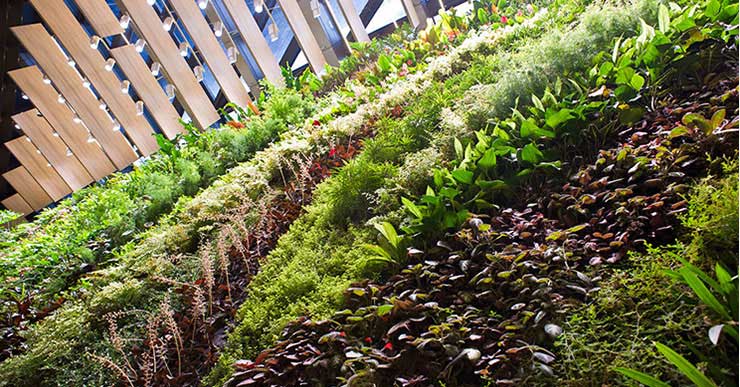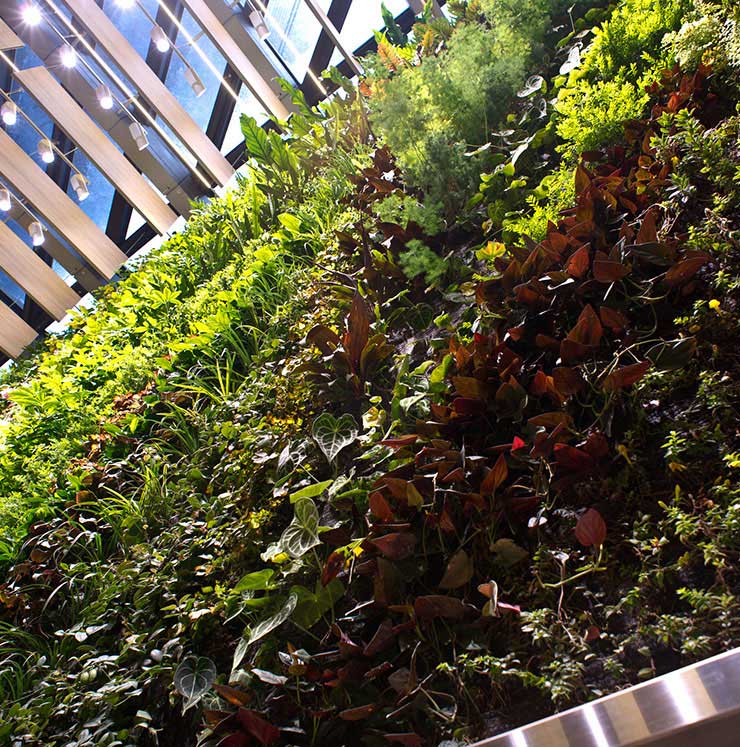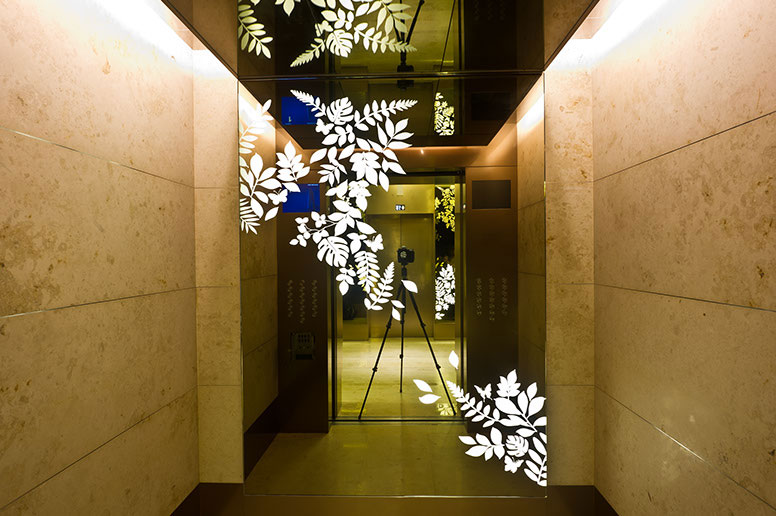6 Battery Road
“Key to this approach was the redesign of the arrival and main lobby.”

“To maintain this verdant landscape, louvres were built to redirect natural light from the existing skylight, while a rainwater harvesting tank was used to provide irrigation.”


In deciding on the approach, the eco.id team felt that an overarching scheme based on hospitality design, with green features for the interior, would be most appropriate. This would not only tap into eco.id’s expertise in both hospitality and green design, but also provide a welcoming ambience for the building’s occupants and visitors.
Key to this approach was the redesign of the Arrival and Main Lobby. The former was reworked to enhance the building’s existing Baltic brown granite exterior, with a drop-off canopy along Battery Road made to resemble a trellis to complement the landscaping. This greening continued in the double volume Main Lobby, where a colossal 172 sqm vertical green wall was given pride of place above the concierge desk. To maintain this verdant landscape, louvres were built to redirect natural light from the existing skylight, while a rainwater harvesting tank was used to provide irrigation.
To simulate the atmosphere of a hotel lobby, floors were finished in Jura stone while walls and ceilings were clad in stylish satin and black glass. The lobby furniture was also arranged in lounge-style clusters to create a relaxed, informal environment. Decorative features came in the form of onyx panels, recycled from the building’s interiors and backlit with new LED sources. Thanks to such green initiatives, 6 Battery Road received the Building & Construction Authority’s Green Mark Platinum award.



